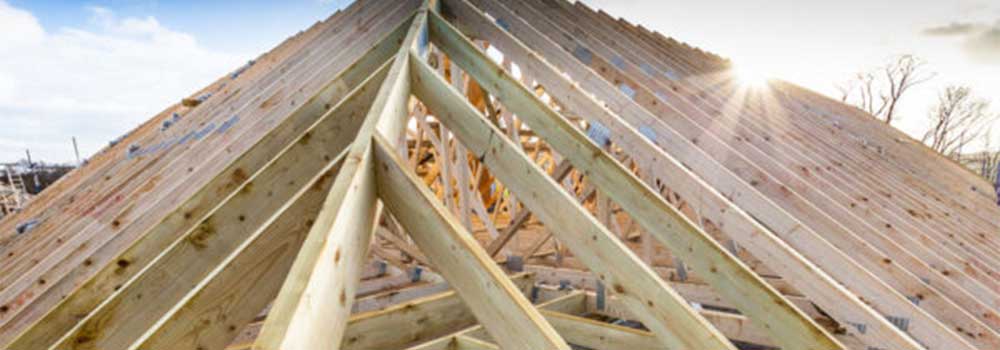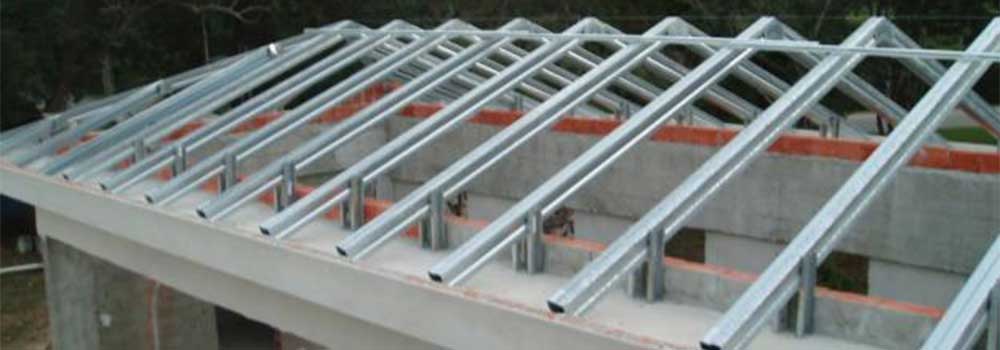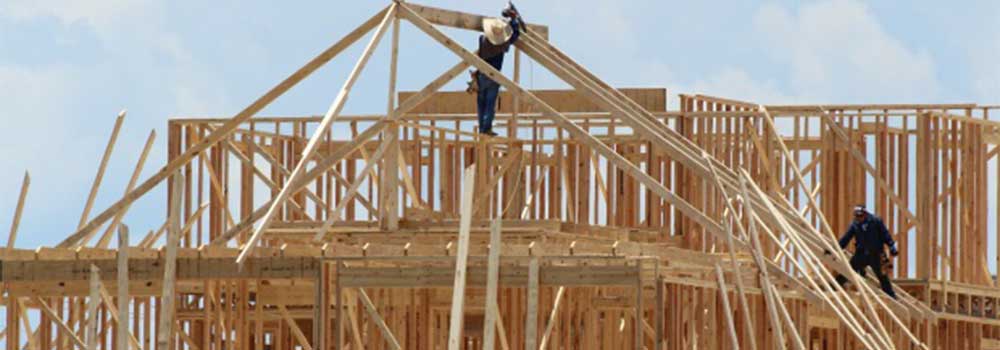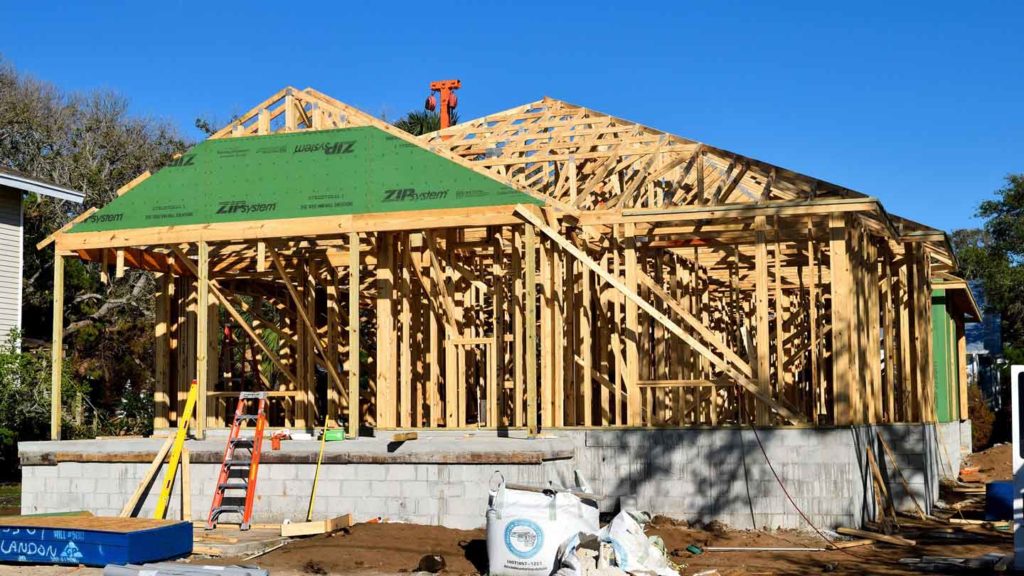When building a reliable roof structure, there’s more to it than meets the eye. Behind every solid and sturdy roof lies the science of roof framing. Roof framing is a crucial construction aspect involving engineering techniques to ensure the roof can withstand various forces, such as wind, snow, and gravity.
In this blog post, we’ll delve into the fascinating science behind roof framing, exploring the principles, materials, and methods used to create a roof that stands the test of time. Therefore, continue reading before you look for the best roofing company near me.
Basic Principles of Roof Framing

At the core of roof framing lies the load-bearing concept, which ensures that the roof’s weight is distributed evenly and transferred to the supporting walls and beams. By understanding the load-bearing principles, architects and engineers can design a roof structure that can withstand the various forces it encounters.
This involves calculating the roof’s total load, including the weight of the roofing materials, insulation, and any potential snow or wind loads. The roof structure must be designed to resist the downward force exerted by gravity.
This is achieved by ensuring that the vertical components, such as the rafters or trusses, are sturdy enough to support the weight of the roof and any additional loads it may experience. By accounting for gravity, engineers create a robust framework that keeps the roof in place and maintains its stability over time.
Materials Used in Roof Framing

Timber, particularly dimensional lumber and engineered wood products has long been a popular choice for roof framing. Wood offers inherent strength, versatility, and availability, making it a reliable and cost-effective option.
Dimensional lumber provides robust support, such as solid wood beams and planks. In contrast, engineered wood products offer enhanced strength and dimensional stability, like laminated veneer lumber (LVL) and glued laminated timber (glulam).
Steel is another commonly used material in roof framing due to its exceptional strength-to-weight ratio, durability, and resistance to pests and fire. Steel beams and columns provide reliable load-bearing capabilities, allowing for longer spans and increased design flexibility.
Roof Framing Methods and Techniques

Traditional framing methods, such as stick framing, have been widely used for roof construction. In stick framing, individual pieces of framing lumber are cut and assembled on-site, forming the roof structure.
Skilled carpenters, like the best roofing company near me, measure and cut each piece to fit precisely, ensuring a customized framework for the roof. While it may require more time and labor than other methods, traditional framing allows for intricate roof designs and customization.
These panels can be quickly installed once delivered to the construction site, reducing on-site labor and construction time. Panelized roof systems provide consistent quality, precise fit, and improved insulation performance.
Innovations in Roof Framing Technology
Computer-Aided Design (CAD) software has revolutionized the field of roof framing by enabling precise design, visualization, and analysis. Architects and engineers can create detailed 3D models of roof structures, accurately calculating load distribution and ensuring optimal performance.
CAD software allows for efficient modifications, allowing designers to iterate and quickly refine roof framing plans. This technology streamlines the design process, reduces errors, and enhances communication between project stakeholders.
Roof truss manufacturing machinery has automated and streamlined production, improving efficiency and accuracy. Computer-controlled machines precisely cut, assemble, and specific truss components, ensuring consistent quality and minimizing errors.
Structural Simulations and Testing
Advancements in structural simulations and testing techniques have revolutionized roof framing design and analysis. Computer simulations allow engineers to model and predict the behavior of roof structures under various loads and environmental conditions.
Virtual testing identifies potential weaknesses or areas of improvement in the design before construction begins. Physical testing, using scale models or full-scale prototypes, further validates the structural performance and safety of the roof framing system.
These simulations and tests ensure that the roof structure meets or exceeds industry standards and regulatory requirements, guaranteeing a reliable and resilient roof for the building.
Conclusion
The science behind roof framing is a captivating blend of engineering principles, innovative materials, and advanced techniques. Engineers and construction professionals work diligently to create reliable roof structures that protect us from the elements.
By embracing the science behind roof framing, we can build strong roofs, withstand the test of time, and provide us with safe and secure shelter for years to come.


